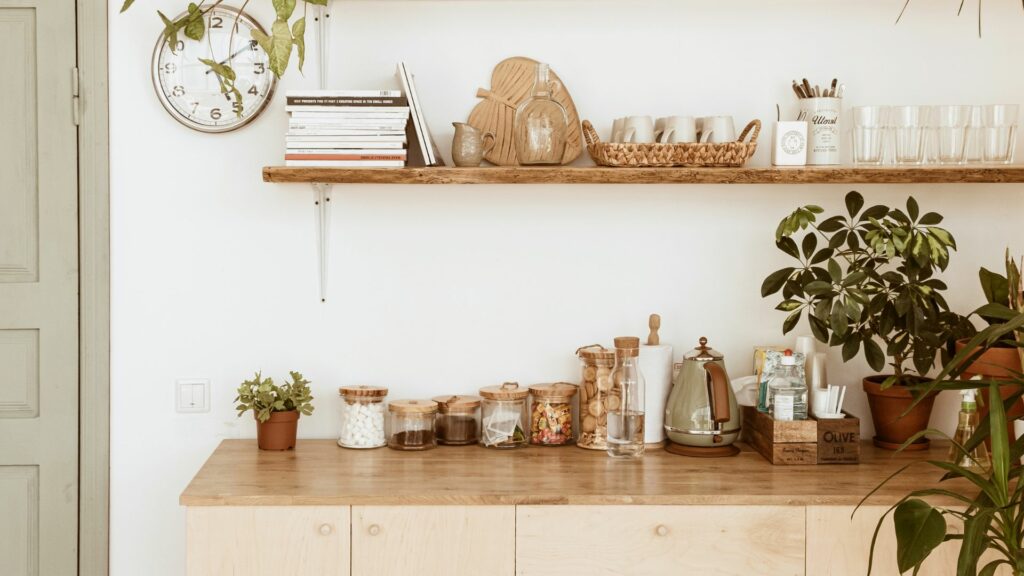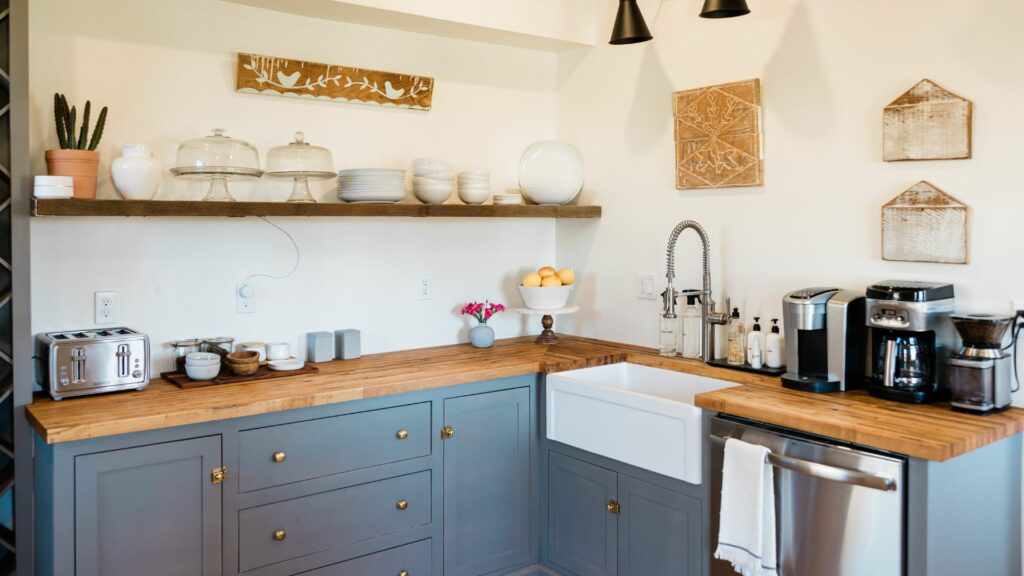Kitchen remodels are an ideal way to increase the functionality of your space. But if you don’t have much real estate to spare, you must leverage creativity to establish a functional yet beautiful space that fulfills your needs. Working with a contracting team well-versed in small kitchen design can help you incorporate storage and aesthetic elements that make compact space feel airy and elegant.
Northern Virginia homeowners can rely on Biltmore Galleria for premium kitchen and bathroom design and remodeling services. For over 17 years, we have proudly customized our clients’ homes (including their cabinetry, countertops, and hardware) to reflect their lifestyle needs. Call (703) 657-3303 or visit our Chantilly showroom for a free home interior project consultation and achieve the kitchen of your dreams.
Below, we offer some small kitchen remodel inspiration:
Small Kitchen Remodel Ideas to Get Started
Incorporate natural light
Installing windows is the best way to make a small kitchen feel big, open, and uncluttered. No matter the window size, you’ll benefit from adding natural light to the space. Doing so will require some out-of-the-box thinking to fit into a simple kitchen, but your contractor can help you transform your space into one that embraces natural light.
Use opening shelving

Storage is integral to all kitchens. However, bulky, closed cabinets eat up space and make a small kitchen feel confined. Consider mixing in open shelving instead. Although you might store the same items on those open shelves as cabinets, the latter helps your kitchen feel less cluttered thanks to fewer closed-in spaces.
If you need the cabinetry but want the feel of open shelving, ask your contractor about replacing the cabinet doors with glass. Doing so can create an effect similar to open shelving, suggesting open space without eliminating the storage potential of your cabinetry.
Fill in nooks
If your kitchen has an odd corner or awkward alcove, turn it into storage for items that usually sit on your counters. Incorporating custom-cut shelving can make the “dead” space functional and open the countertops. Leverage your available space whenever possible.
Add a mobile island
Rather than making do with a stationary island, opt for a movable one. Doing so allows you to recruit additional space for preparing meals or serving guests, then shift it aside when you don’t. Any small kitchen will benefit from such options.
Keep clutter to a minimum
The most important aspect of a small kitchen design is managing clutter. As you plan for new cabinets and shelving, consider what appliances, kitchenware, tools, and other items you need in this space. Remove anything unnecessary to create ample room for the items you can’t go without.
Small Kitchen Design and Renovation in Northern Virginia!
For stunning and practical small kitchen design solutions in Northern Virginia, contact the experienced contractors at Biltmore Galleria. Our mission is to help our clients get the most out of their bathroom and kitchen designs, so we prioritize getting to know you and your lifestyle needs. Through our professional guidance and quality craftsmanship, you can revitalize your home. Call our Chantilly office at (703) 657-3303 to schedule a free consultation!







